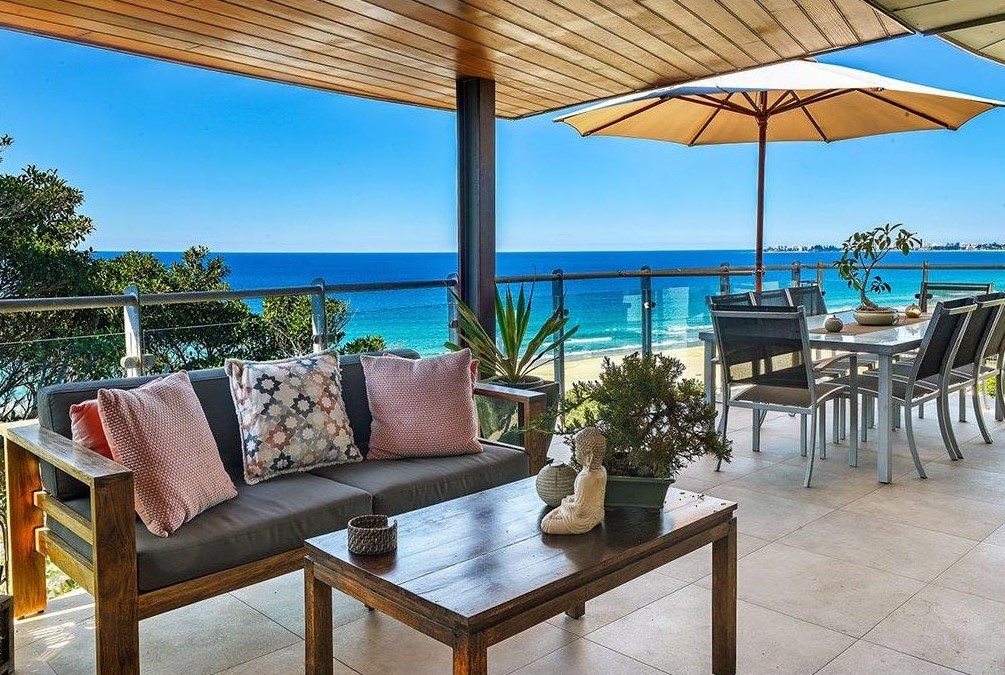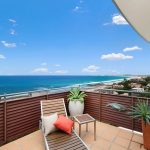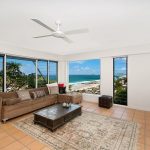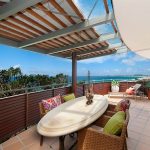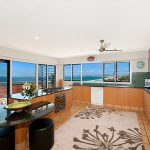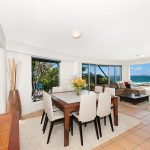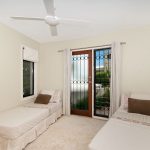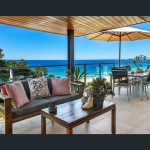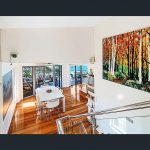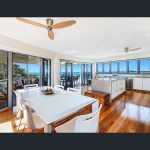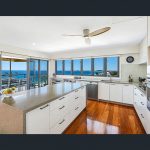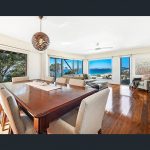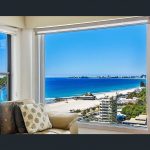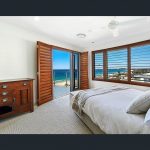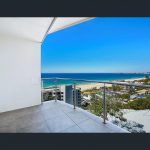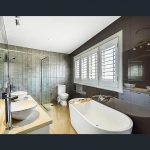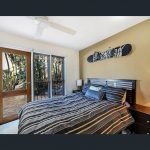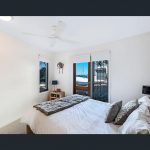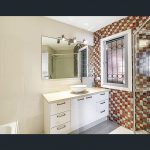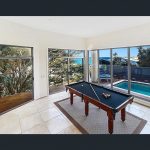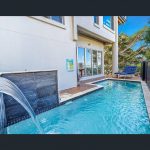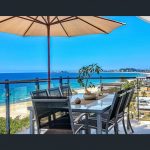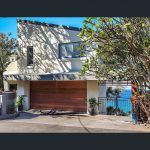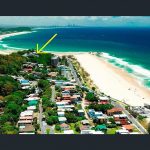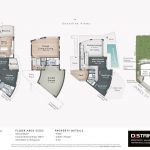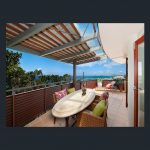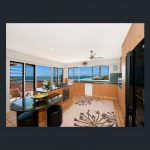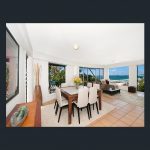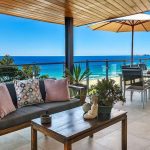Description
15 James Street Currumbin Qld 4223
House Sold - CURRUMBIN QLD
Secluded amid rainforest, yet only a stroll from the beach and local shopping, homes at this exclusive address are rarely offered for sale. The substantial home faces due east over the blue Pacific, also enjoying a panoramic beach vista all the way to Coolangatta. Designed over 4 levels to maximise ocean views and privacy, the layout includes 3 bedrooms plus a study or 4th, with separate entertaining areas for formal and casual occasions. While the architecture of this home is strikingly modern, internal finishes provide a rustic romantic air, featuring terracotta-tiled floors and French doors opening to decks and patios. Banks of louvre windows provide cross-ventilation from fresh sea breezes, while large picture windows showcase the spectacular views. The garage and main entry are at mid level, with the living room below looking out to a majestic Moreton Bay fig tree that dominates half the 659m block. On the lower level are two family bedrooms, bathroom and large casual living, plus a private garden courtyard. The kitchen and dining area opens to a large ocean-view deck, ideal for al fresco dining. A few stairs lead up to the master suite with adjoining study or nursery. The generous bedroom, with spectacular beach outlook, has a private balcony, walk-in wardrobe and ensuite featuring sea-green mosaic tiles blended with sand-toned terracotta.
From the far lower level working upwards the key features are as follows;
LOWER LEVEL 1:
– Tiled Games Room
– Access to lower timber deck and inground Pool
– Separate toilet
– Wet Bar w/stone benchtop and sink
LOWER LEVEL – 2:
– Carpeted Media Room/Kids’ Retreat
– Main bathroom w/separate toilet
– 2 bedrooms w/ built in robes, ceiling fans and access to terrace courtyard
– Timber deck w/clothes line
LOWER LEVEL – 3:
– Open plan formal/formal dining room
– Timber flooring
– Ocean views expanding to Snapper Rocks
ENTRY / MID LEVEL – 4:
– Powder Room
– Spacious Laundry
– Internal access from double lock up garage / parking for 2 more cars on pad in front of garage
UPPER LEVEL – 5:
– Open plan Kitchen/family meals
– Stone bench tops/stainless appliances/gas cooktop/2pac cabinetry
– Timber flooring
– Ceiling Fans
– Access to main entertainers deck (partially undercover)
UPPER LEVEL – 6:
– Master bedroom w/ WIR, ensuite & ceiling fan
– Study/Bedroom 4 w/ built in robes
– Both bedrooms have access to outdoor upper balcony
– Ducted air con (level 6 only)
DETAILS:
Land size 624m2
Council Rates: $2662 per 6 months
Market Rent: $1350-$1500 per week
Holiday Rent: Holiday Rental – from $353 – $890 per night
(please refer to our holiday division www.goldcoastholidayhomes.com.au for more information)
Property Features
- House
- 4 bed
- 2 bath
- Built 1993
- 2 Parking Spaces
- Pool
- Land is 624 m²
- 2 Garage
- About
